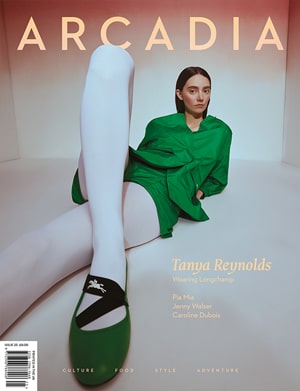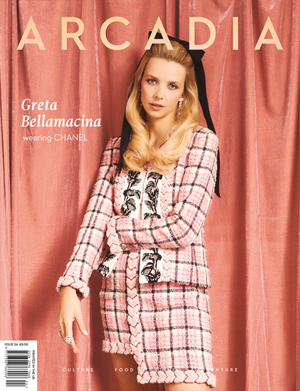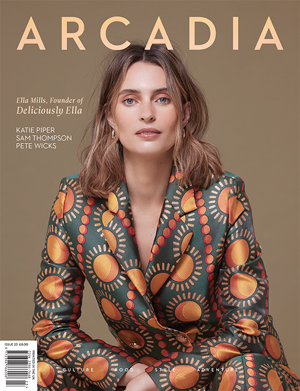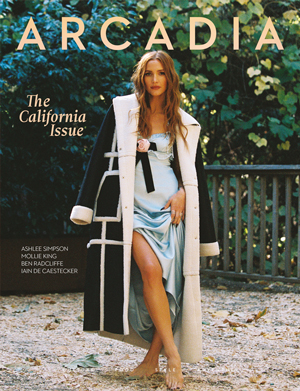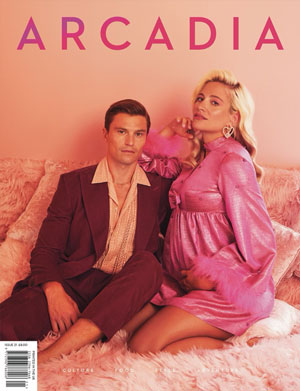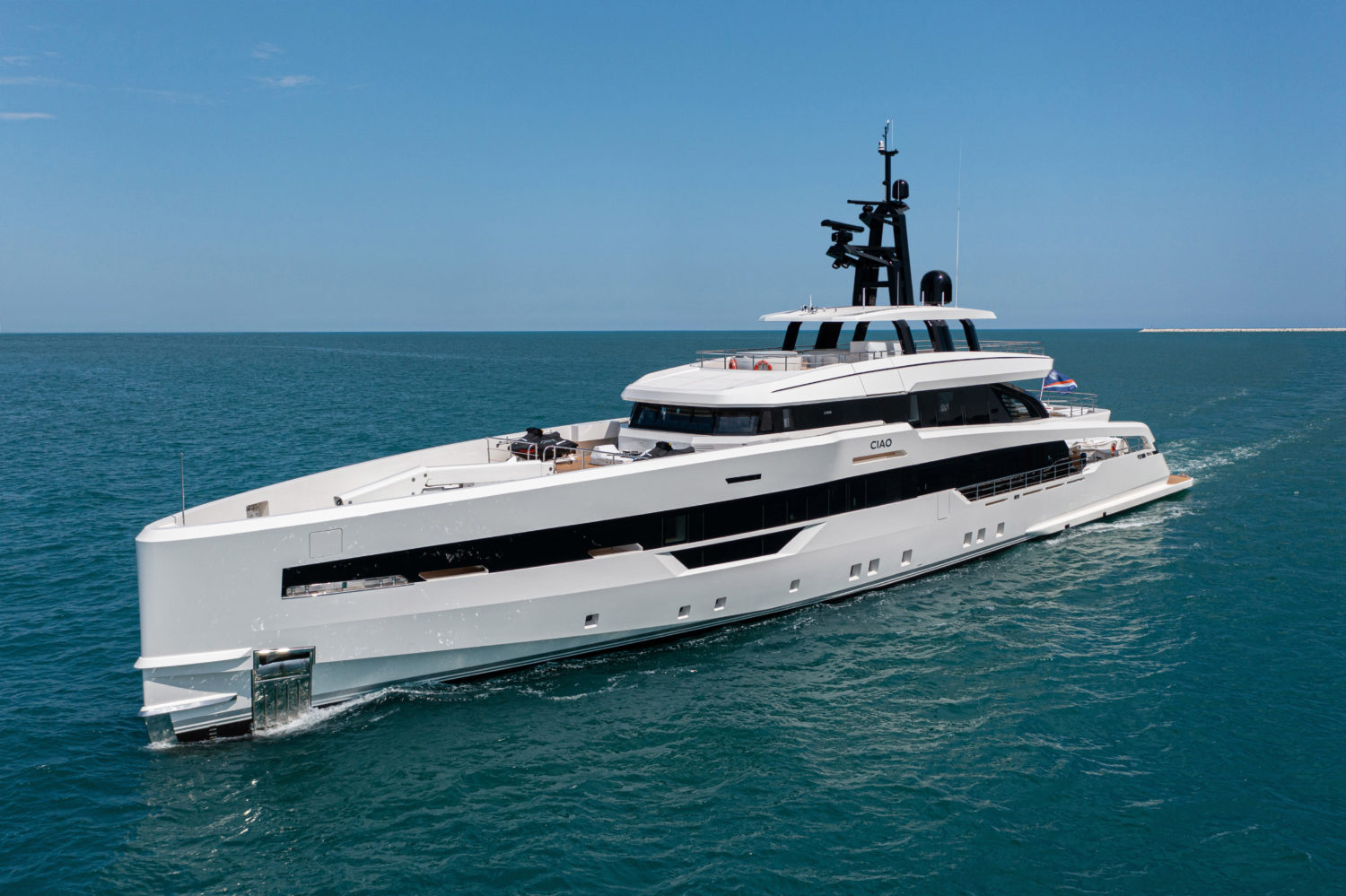
This fully custom pleasure yacht marries exceptional design and build quality with fine Italian design, for a seamless continuity between the internal and external spaces.
The superb CRN M/Y CIAO, an all-aluminium true-custom yacht by CRN,is a consummate blend of bespoke craftsmanship, design know-how and supreme construction quality – the enduring hallmarks of the Ancona yard. Her taut, svelte lines and near-vertical bow bear striking testament to a strong, dynamic, sporty personality.
This 52-metre vessel has been designed and built by CRN, which also developed the entire naval architecture. The yard partnered with architecture and design studio Omega Architects, who conceived the external lines, and architects Massari Design, who created all the large outdoor guest areas and the well-lit interiors.
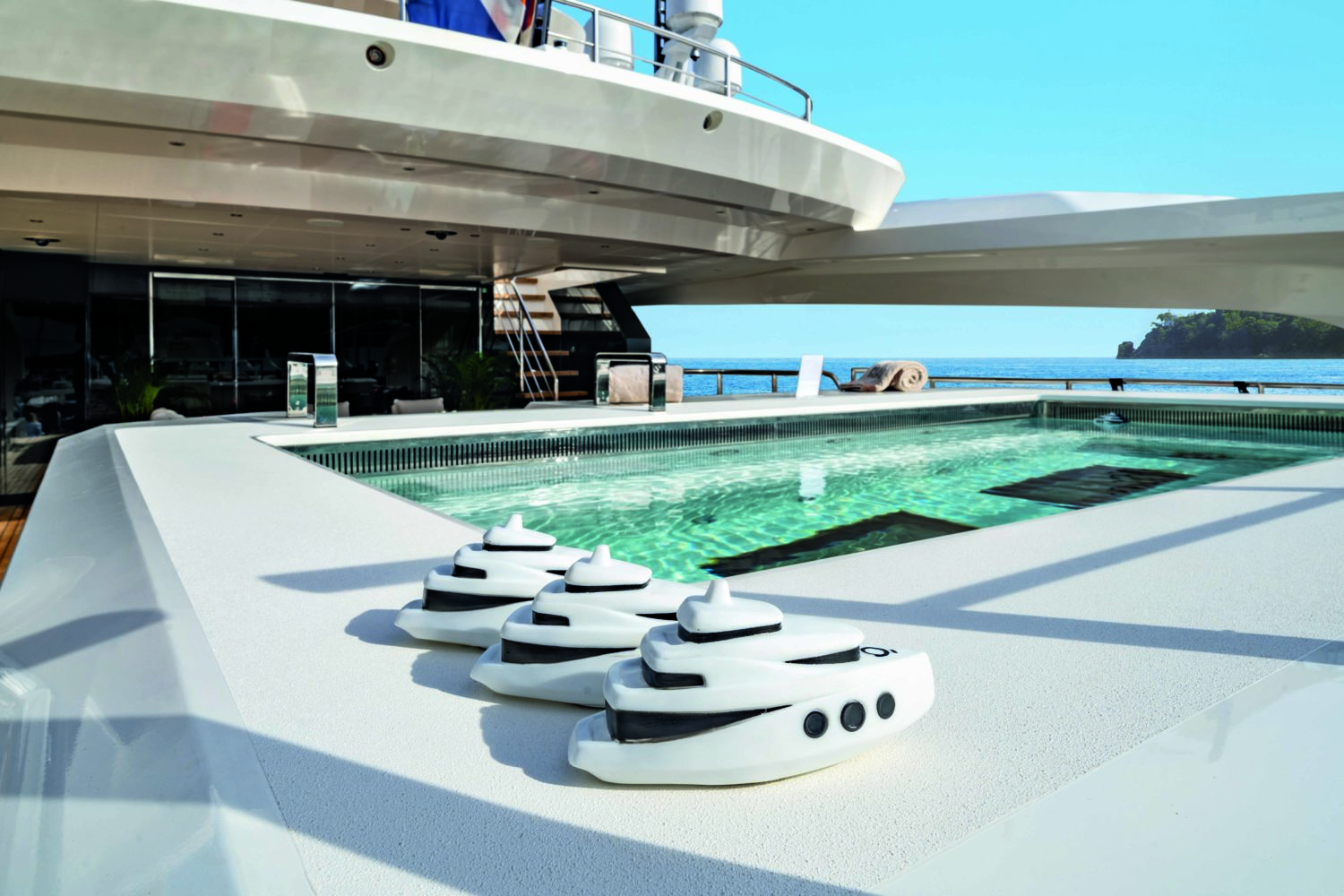
Creativity, passion, experience, originality and uniqueness: these are the defining elements that go into every CRN superyacht. The quality shines through in every aspect, from the virtuoso craftsmanship and in-depth technical know-how to the meticulous attention to detail. Celebrated for its innovative naval architecture and advanced engineering solutions, CRN specialises in designing exclusive, one-off, tailor-made yachts in a perfect alchemy of ideas, expertise and professionalism.
Created to her owner’s vision, the M/Y CIAO is another bespoke superyacht from CRN that vaunts an exquisite harmony among her spaces. The architecture centres on the external areas for a heightened sense of continuity and connectedness with the interiors. The large full-height tinted windows on the main and upper decks merge into agreat visual and spatial continuum that accentuates the hull lines,flooding the spaces with light and fostering a constant direct rapport with the sea. The main aft deck profile revels in the sublime equilibrium of designer Frank Laupman’s signature arches, which protect the deck and assure guests’ privacy while offering arresting views from the side and stern.
At 52 metres in length, 9 metres in the beam and with a gross tonnage of 499, the yacht spans 5 decks and accommodates up to 10 guests in the comfort of the main-deck owner suite and 4 VIP cabins below.There are also 6 cabins for the 11 crew.
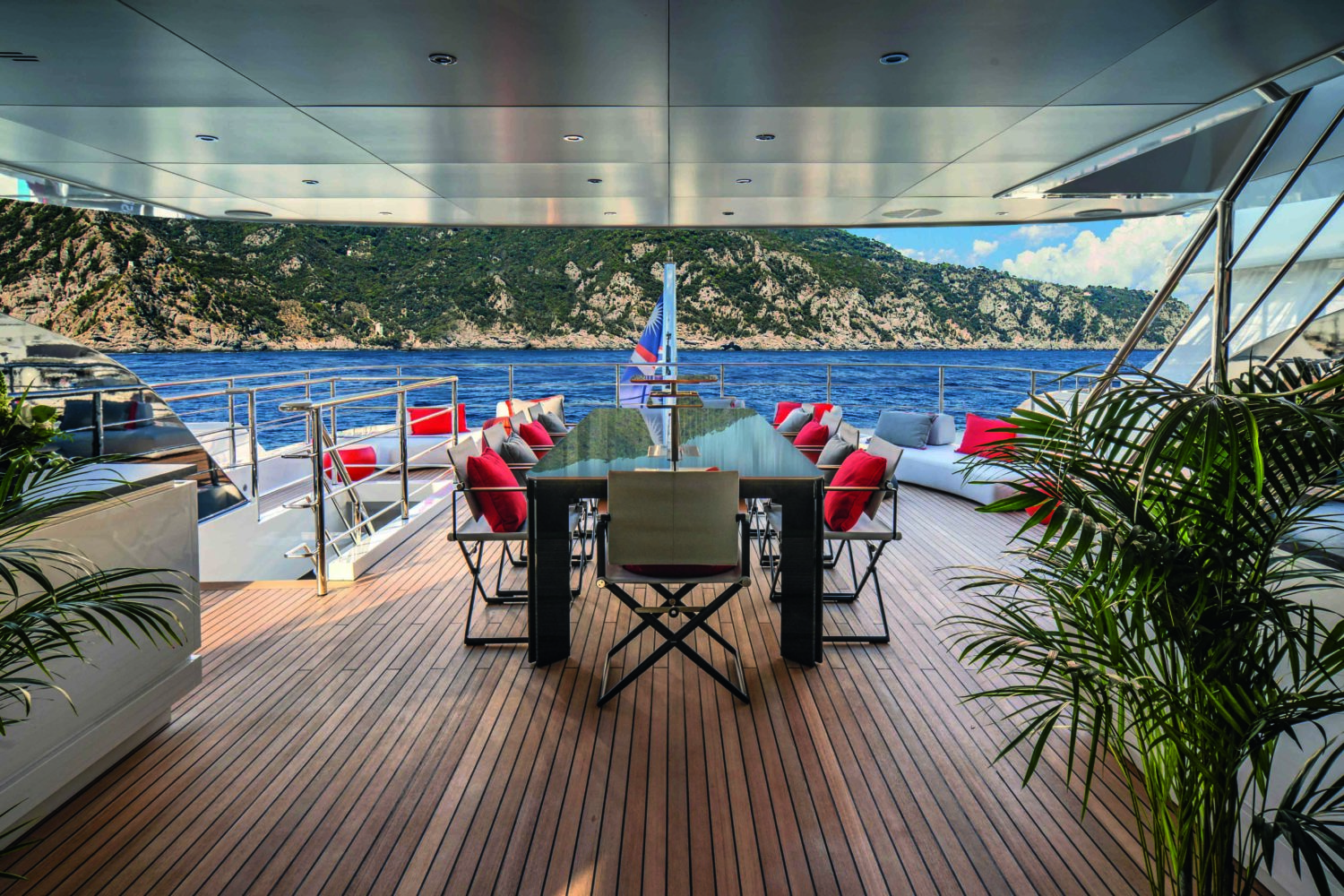
CRN M/Y CIAO reflects the character of a knowledgeable owner with a passion for the sea. He was particular about the social zones, requiring roomy, comfortable open-air spaces linked with fluid precision to the large, luminous interiors. The magnificent outdoor areas – like the two sizeable lounges with sunbathing area and pool, one on the sun deck and the other on the main deck, or the ample al fresco dining area on the upper deck – are conceived as multipurpose convivial spaces for enjoying the open-air life to the full in intimate touch with the sea.
The interiors reflect an elegant simplicity and crispness of form with sophisticated details in an interplay of natural colour combinations.The architectural design is based on pure, continuous lines running through the spaces, uniting the variety of superior natural materials like marble, leather and solid woods while lending a sense of harmony and continuity.
To fulfil the owner’s express request for an informal on-board lifestyle with a welcoming atmosphere, CRN worked with Massari Design to create some extremely comfortable spaces.A key motif in the interior design is the warmth of the woods, offset by a prevailing sense of lightness in a conscious style choice featuring suspended furniture in a floating-design theme.
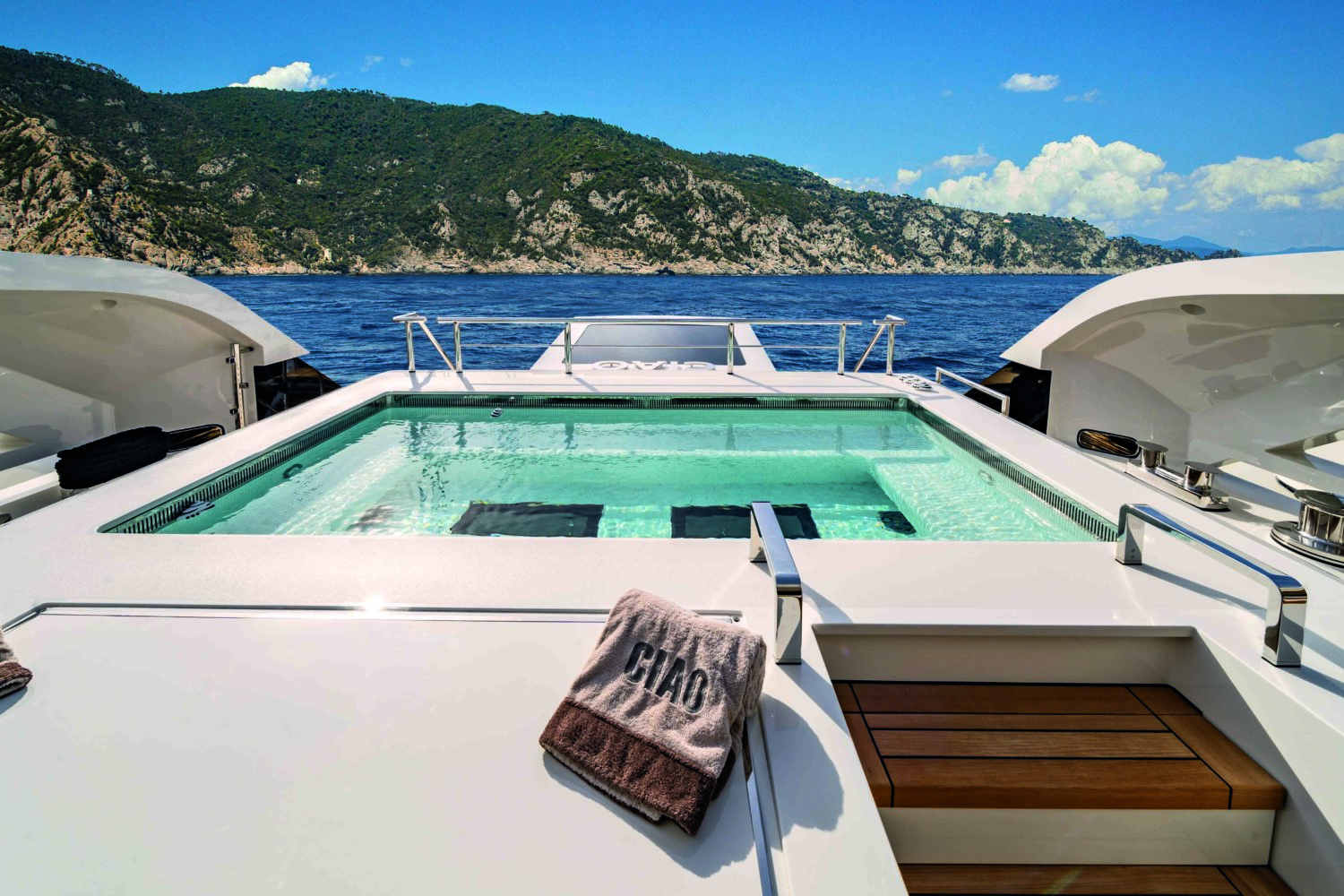
The predominant warm, intense, enveloping tones like gold, sand and orange for the finishes, furnishings and textiles in customised textures promote a cordial mood on every deck. The favoured woods are natural oak and walnut with horizontal grain, selected respectively for the floors and walls throughout. In the bathrooms, the Bronze Amani marble in mole-grey tones with white and gold veining echoes the warm notes that suffuse the entire vessel.
The meticulous lighting design makes the spaces even more attractive and welcoming, as the soft, indirect illumination integrates sensitively with the furnishings to blend with the natural light. As with the owner suite, all the guest areas and cabins come with the very latest smart-automation technology. Thus guests can control and personalise the air conditioning system, the opening and closing of the curtains and blinds, the lighting – from the brightness to switching on and off – and, naturally, all the audiovisual kit.
The interiors were created with our in-house carpenters at Zago SpA, the Ferretti Group company set up over a century ago. Zago has grown from a small artisanal woodwork shop into an internationally renowned player on the bespoke naval-furnishing scene and a true champion of Italian excellence.
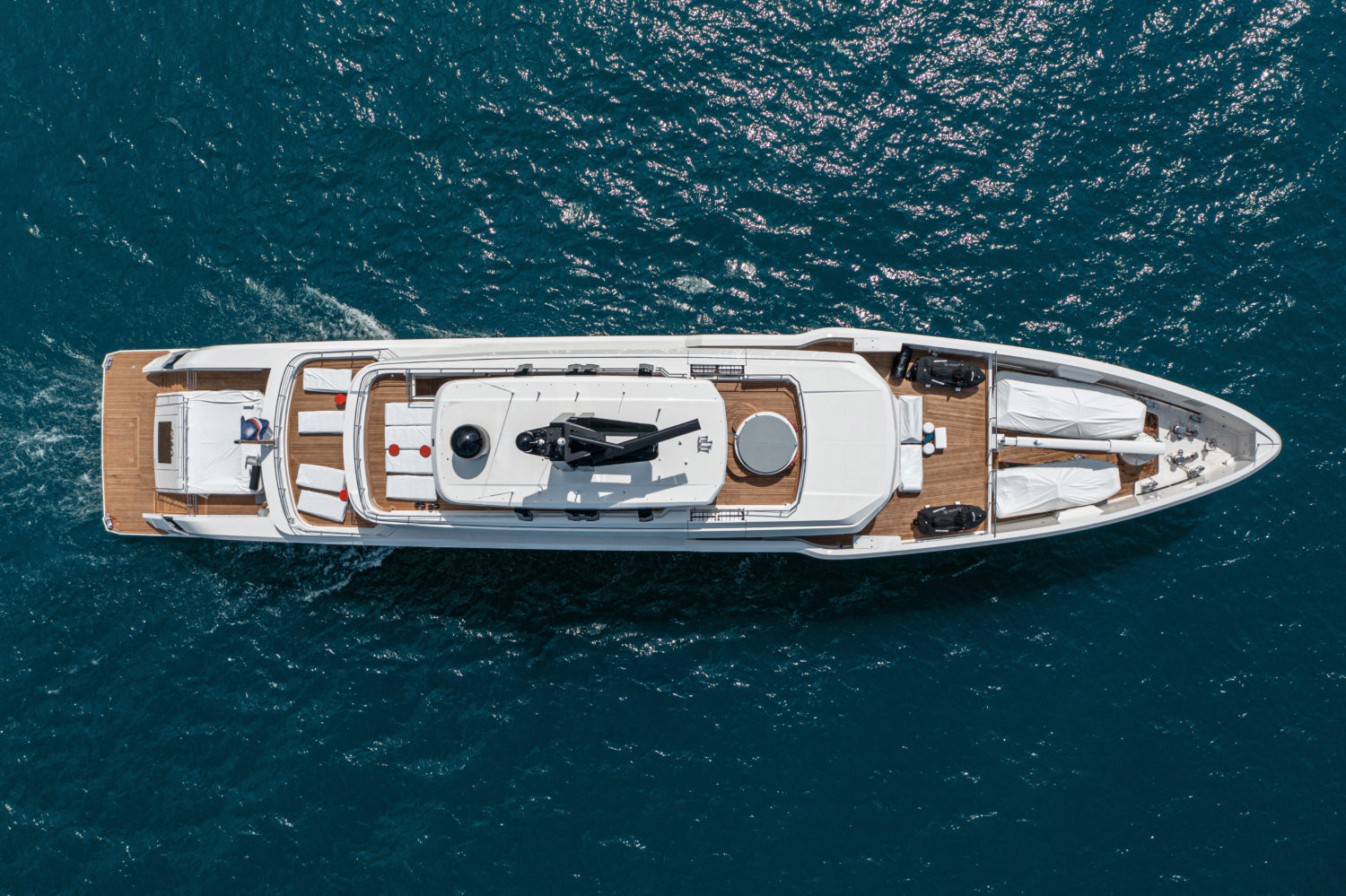
MAIN DECK
The main-deck spaces are fully integrated inside and out in a harmonious flow that bestows a sense of openness and continuity.
At the stern, an open-air lounge area is furnished with pieces by prestigious design brands, in a colour palette that ranges from orange to red via the black of the coffee tables. It looks directly on to the rectangular pool, a perfect place to relax and savour glorious restful days in the sun.
A sliding glass door leads to the elegant main saloon – a luminous open space that further expands the possibilities for socialising on board. Here, the feeling of continuity between inside and out is underscored by the floor-to-ceiling glazing punctuated by mirrored surfaces that create a play of light and perspective for an immersive sensation of limitless space with spectacular ocean views.
The exclusive premium materials, the finishings with golden detailing, and the sand- and grey-toned ceilings lend added character and warmth. On the walls, the stunning horizontal texture of walnut creates a sense of complete continuity and resonance with the finishes and furnishings throughout the yacht. The fascination with this element epitomises the true-custom philosophy ingrained in CRN’s DNA: a unique approach to making something absolutely exclusive.
Guests entering the saloon encounter a large living area with a welcoming sofa conceived as a conversational space. The elegant dining area at the far end boasts an impressive rectangular table seating 10. On the back wall, the eye is drawn to an exclusive hand-worked decoration with cast metal and gold-effect lacquering, which repeats on the upper deck too.
Further along the deck, the focal point of the lobby is the eye-catching staircase linking all the decks, a design object of great beauty and functional flair. With the black backdrop and clever vertical lighting, the cascade of steps seems to float in the air, creating a sensation of gossamer lightness.
Past the lobby and the day head adorned by two Murano blown-glass basins, the full-beam owner suite with private study is a haven of intimacy bathed in light from the full-height windows. At the entrance, a lounge with desk, fully custom sofa and bookshelves enables the owner to work with the sea always in his eyeline. Behind the central king-size bed, the walk-in wardrobe with natural lighting takes up the theme of the horizontal walnut grain that echoes with variations throughout the yacht.
The exquisite wallpaper is entirely handmade using a relief technique, where wood details and leather elements are woven in with the cotton yarn. Two mirrored doors open into the bathrooms, two spaces that are the mirror image of one another, complete with walk-in shower. Hand-lacquered cotton-gauze effects on the furnishings with warm Bronze Amani marble add to the sense of luminosity.
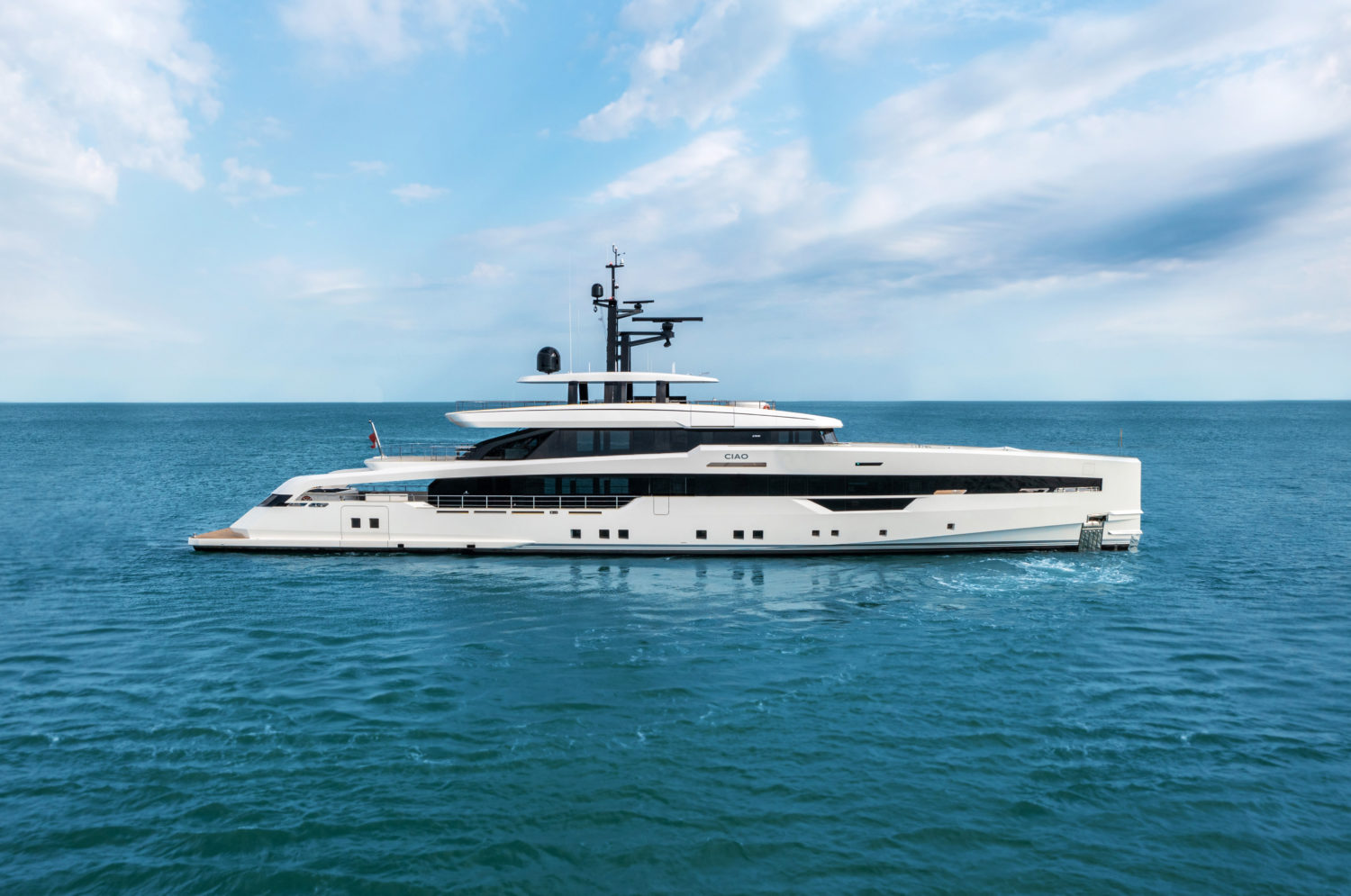
LOWER DECK
The beach club on the lower deck is an exceptionally spacious multipurpose leisure zone. The highlight is the superb terrace extending right on to the water, where guests can dive straight in or enjoy water sports with the array of toys. The space integrates with an open-air living area featuring a bar that looks on to the wellness area, an oasis of peace with a refreshing and stimulating hammam, a shower experience with chromotherapy and a wellness zone.
Down from the main-deck lobby, there are 4 double guest cabins – two twins near the stern and two more towards the bow. The spaces fit in beautifully with the style, colours and materials in the interiors on the various decks. The warmth of wood, leather and lacquerwork combines with strong design features to lend an overall sense of great harmony and elegance. The two stern cabins are separated by panelling that can be removed to create a single full-beam unit.
The spacious, well-organised crew quarters toward the bow are laid out along a central corridor, including a pantry and 5 crew cabins with bright contemporary fittings, finishes and materials. Accommodating the need for an extra cabin took a herculean effort, requiring a continual recalculation of the volumes with considerable precision to exploit the space to best effect for optimum liveability yet without exceeding the 499 GT limit.
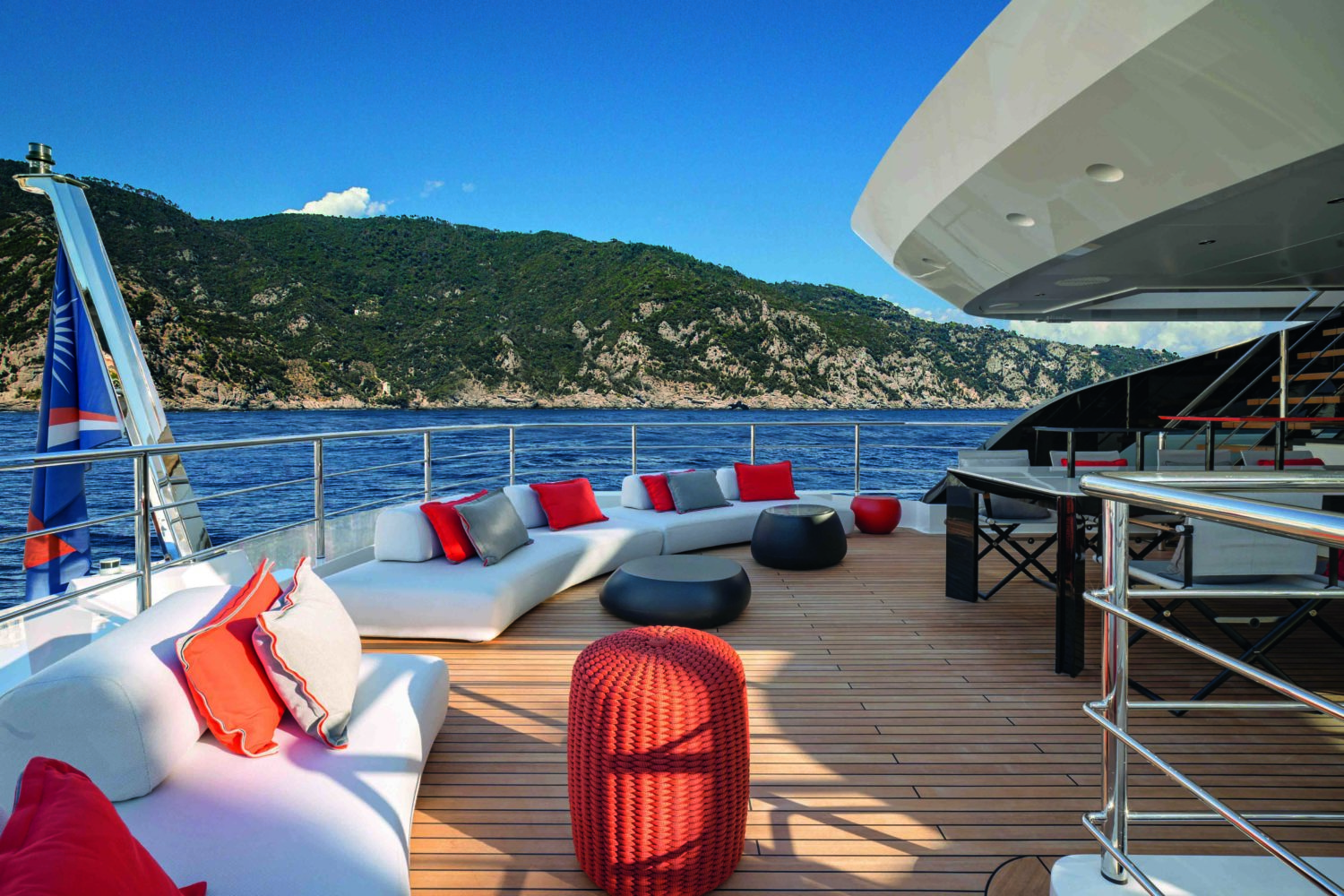
UPPER DECK
The spaces have a fluid flexibility on the upper deck too, including a large outdoor area aft with comfy sofas and a coffee table, another expression of the yacht’s convivial spirit. The space encompasses an al fresco dining zone to enjoy at any time of day, courtesy of the elegant glass panelling integrated into the superstructure to keep off the wind. The impressive full-custom table can extend to accommodate up to 12 diners.Sliding glass doors lead into the panoramic sky lounge, a beautifully luminous space with huge windows for sea views to take the breath away. Complete with commodious sofa and wide-screen TV, this palatial social setting converts easily into a movie theatre to fabulous effect.
The spacious captain’s cabin can be found on the port side towards the bow. Further forward, the helm station designed with anti-glare materials affords excellent visibility, offering five display screens and all the latest navigation technology.
The furniture in the bow area forward of the wheelhouse is very lightweight and can easily be removed to haul out and take on the two jet skis. There is also a dedicated space at the bow tip to stow a 6.32-metre Williams 625 tender and a 5.20-metre Williams 520 rescue tender.
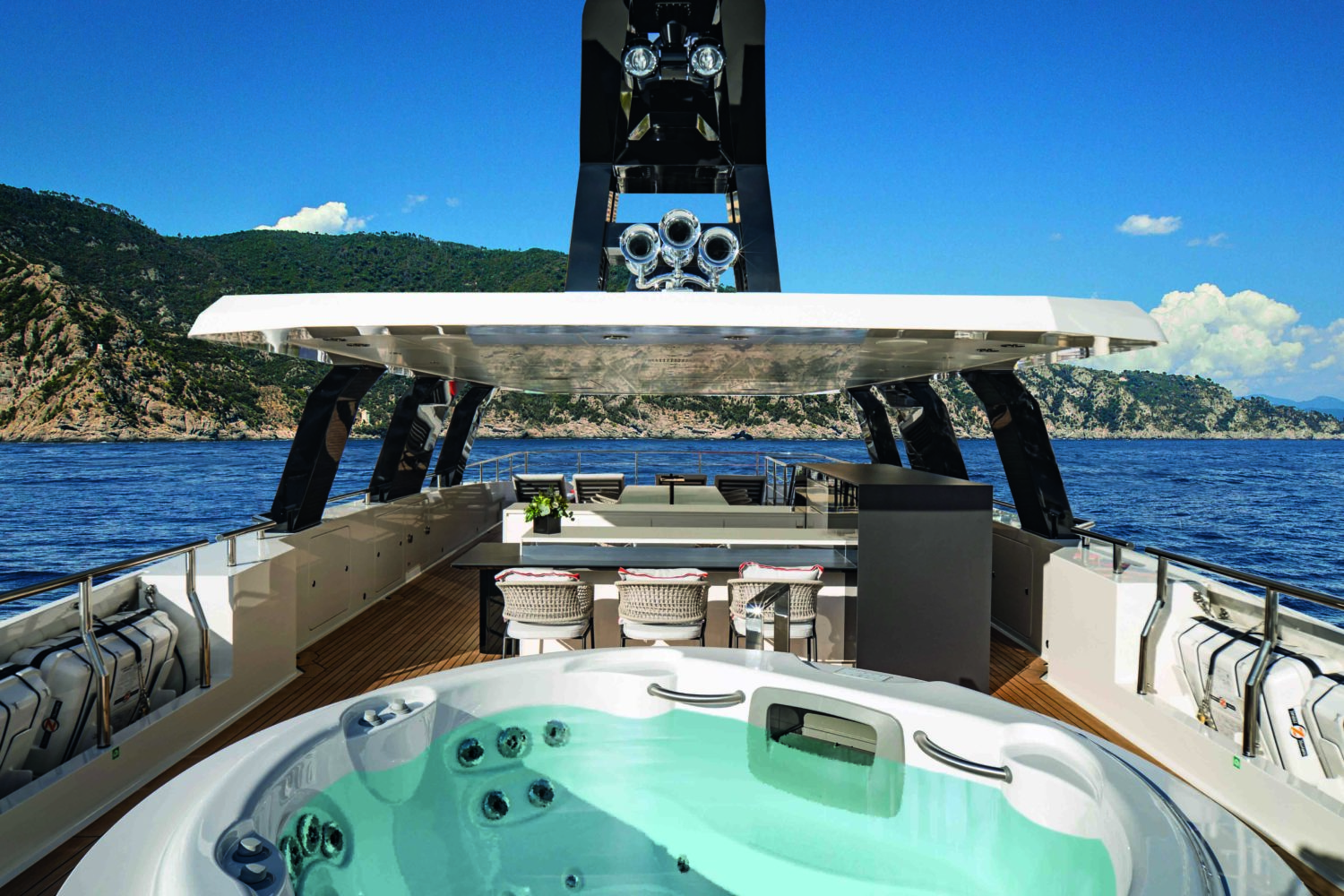
SUNDECK
The sundeck is a multipurpose space equally suited to evening entertaining and sunbathing by day. A lounge area aft is entirely dedicated to convivial living, witha fully custom table at the centre – the twin of the one in the upper-deck dining area – seating up to 10. It can be divided in two and anchored at the sides to create the perfect venue for an evening party. The deck’s centrepiece is a spectacular horseshoe-shaped lounge bar, open both forward and aft, that hives off the sun area with a round hydromassage pool at the bow end.
The yacht has a top speed of 16.5 knots and cruises at 14 knots, courtesy of her twin Caterpillar C32 ACERT SCAC engines outputting 1,230 kW @ 2,000–2,300 rpm.



